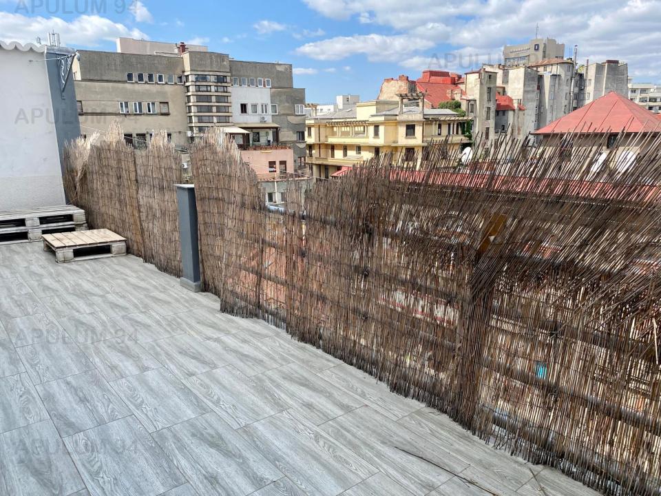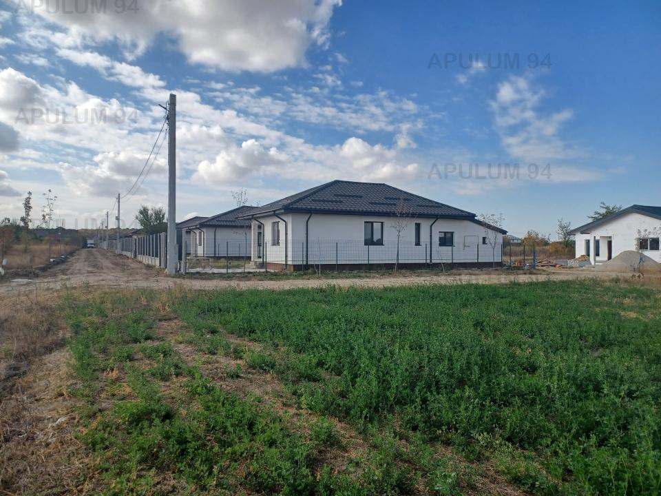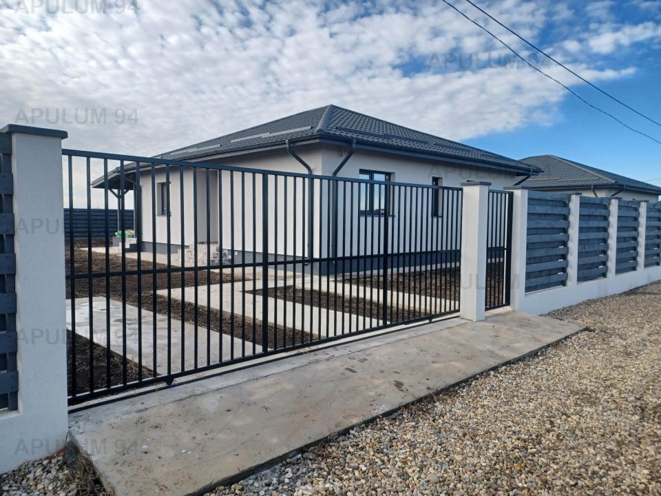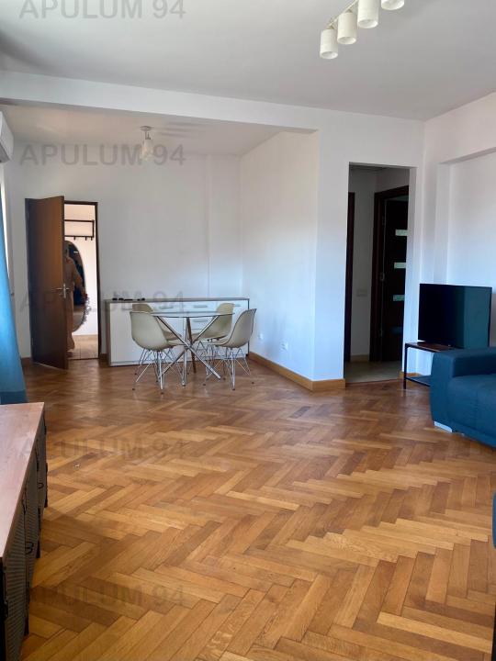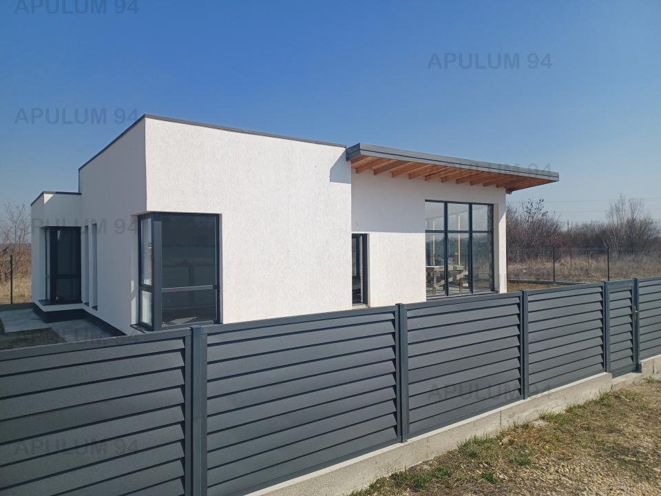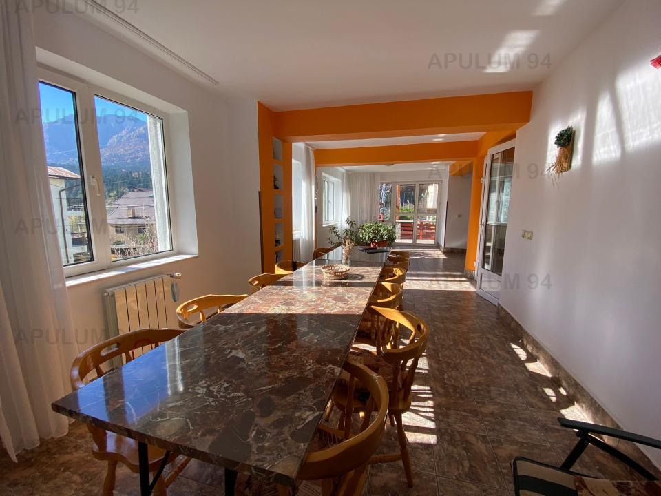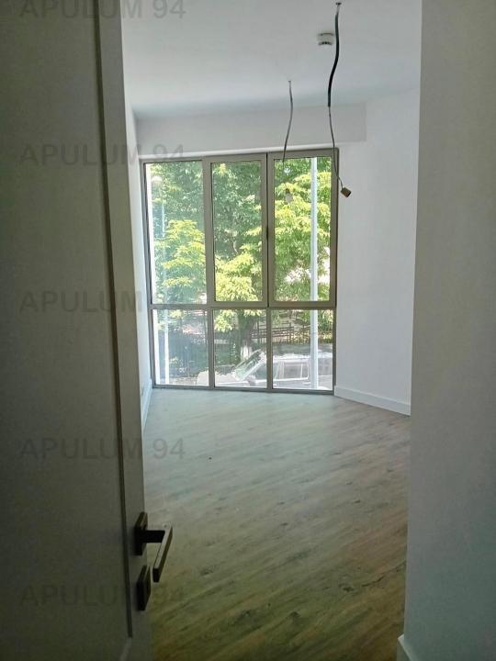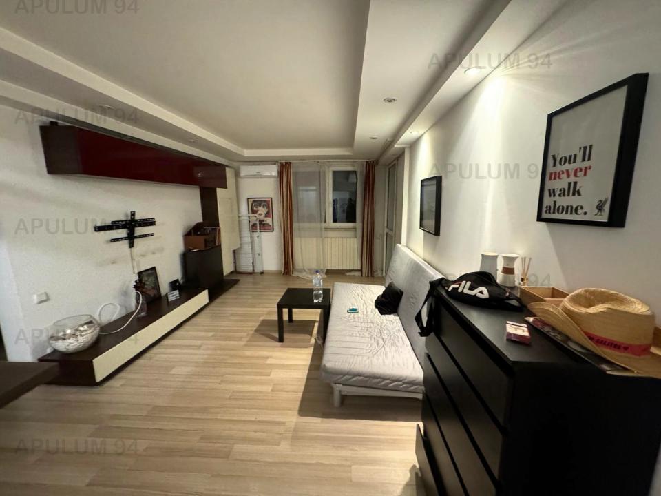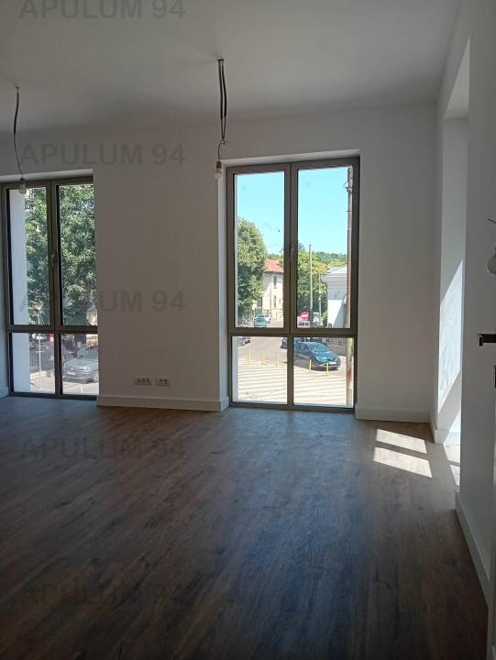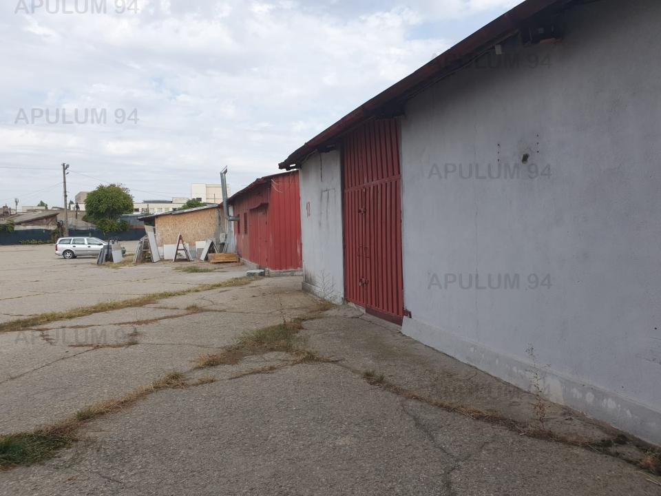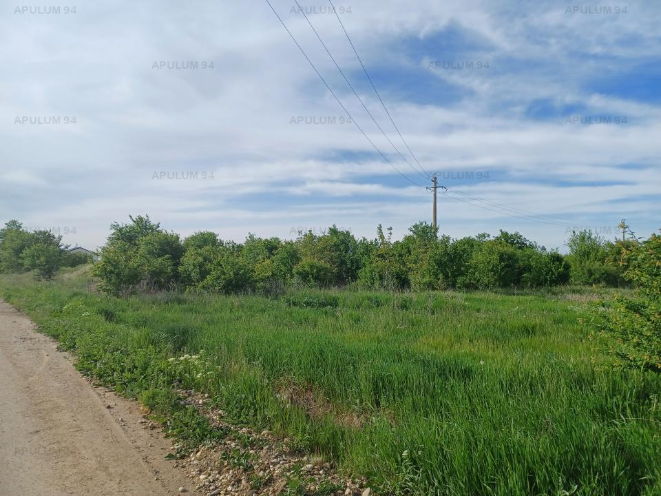Detalii proprietate
Warehouse near Bucharest





















































































































































ID proprietate: 24762
Pret: 330000 €
Caracteristici
- Tip Specific: Depozit
- Suprafața utilă: 480m2
- Compartimentare: Open Space
- Etaj: Parter
- An construcţie: 2007
- Înaltime: 8
- Camere: 5
- Suprafața construită: 520m2
- Suprafața teren: 1000m2
- Locuri parcare: 10
- Spații refrigerate: -
Our company offers for purchase a storage or production hall 10-15 minutes from Bucharest in Ilfov county, 2 km from the A0 and 8 km from the Bucharest Ring Road with easy access to the city center and neighboring areas. You have the opportunity to buy a space that benefits from the utilities of the area (running water, 220V current but also three-phase current (400V) and gas. The hall is in the second position from E70 with easy access to Soseaua Giurgiului (DN5 or E70). We have the opportunity to to unload 2 heavy duty trucks at the same time and the storage capacity of the warehouse is 16-17 heavy duty trucks. Goods handling equipment (pallet transport) as well as a pallet wrapping machine will be left on site. The property has an office area arrenged on two levels and a concrete yard that allows parking for 6-7 cars, the street frontage is generous, we have a corner position and cars can be parked near the property without any disturbance of the neighbors in this regard. The space is monitored by video and a security company can be contracted, we had such a contract before proposing the space for sale and we can help you in this regard depending if this aspect is of interest. We have 3 sanitary groups, one for the stroragehall itself and two more in the office space (one on each level) Between the hall and the office area we have a fireproof wall according to fire safety regulations. The property also has 4 working air conditioners. The office space is very well compartmentalized, on the ground floor we have an billing area and an office for management and accounting services, but we also created a storage area also on the ground floor and also on this level, outside the sanitary group. , we also have a kitchen that serves the office area. Upstairs we have 3 spacious rooms that can facilitate meetings with the staff or with clients and suppliers. The offices are well maintained and can be bought fully furnished. The property has successfully served the needs of a company that at this point has increased its volume of business enough that the space has become small. We hope that in the next period it will facilitate the increase in the turnover of those who will choose to carry out activities here.
Specificații
Utilitati
General: Curent electric, Apa, Telefon, Gaz, Cablu TV, Fosa septica
Incalzire: Centrala proprie, Calorifere
Climatizare: Aer Conditionat
Internet: Cablu
Finisaje
Stare interior: Finisat modern
Usi interioare: Panel
Usa intrare: Metal
Ferestre: PVC
Pardoseala: Parchet, Linouleum, Gresie
Pereti: Vopsea Lavabila, Faianta
Izolatie termica: Interior
Dotari
Alte spatii: Spatiu Birouri, Wc serviciu, Spatiu depozitare, Anexe
Bucatarie: Mobilata si Utilata
Mobilat: Partial
Contorizare: Gaze, Apa
Electrocasnice: Frigider, Aragaz
Diverse: Sistem alarma
Dotari imobil: Videointerfon, Sala conferinte
Vecinatati
Vecinatati: Transport public, Scoala Generala, Farmacie, Hypermarket
Statut Juridic
Statut juridic: Asigurare, Cadastru, Intabulare
Servicii
Servicii Imobil: Administrare, Supraveghere video
Informatii suplimentare
Recomandat Pentru: Rezidential, Comercial, Birouri, Vacanta, Spatiu logistic, Spatiu industrial, Comercial - Retail, Investitie

